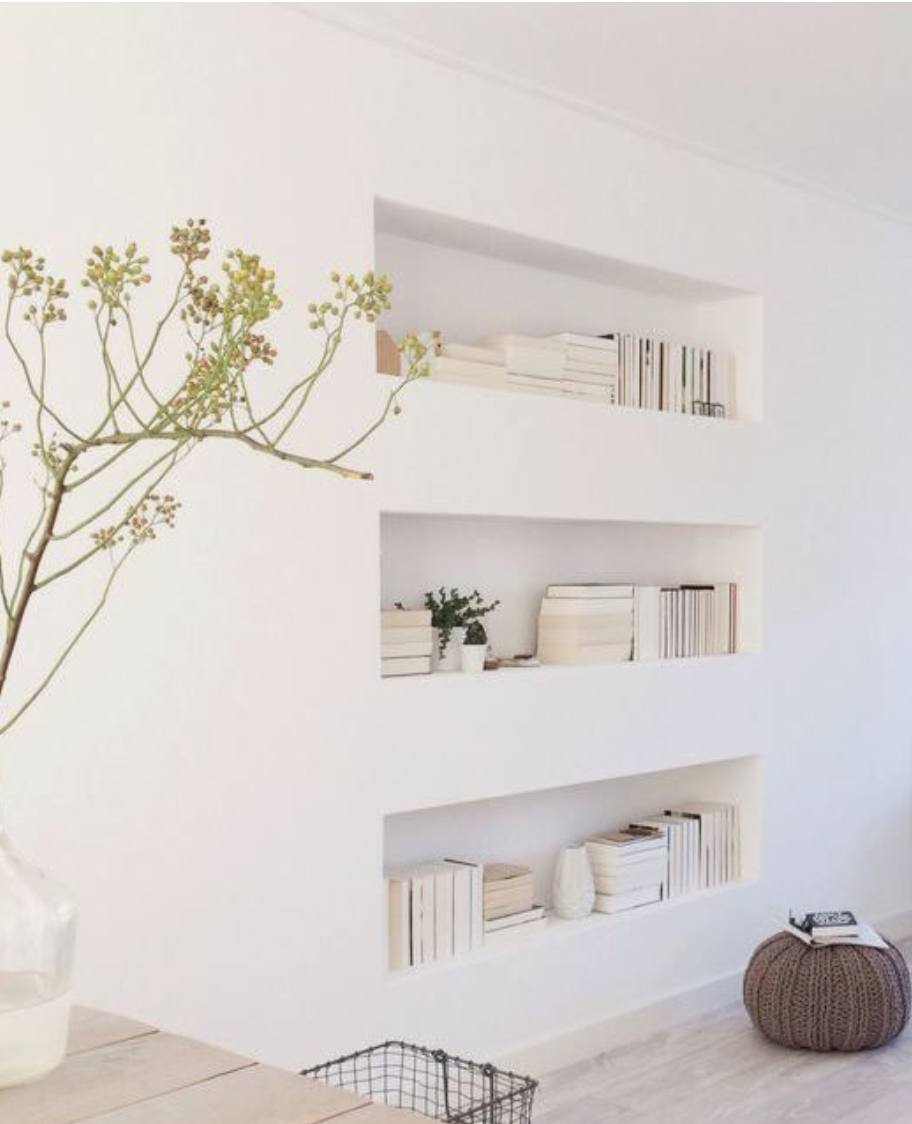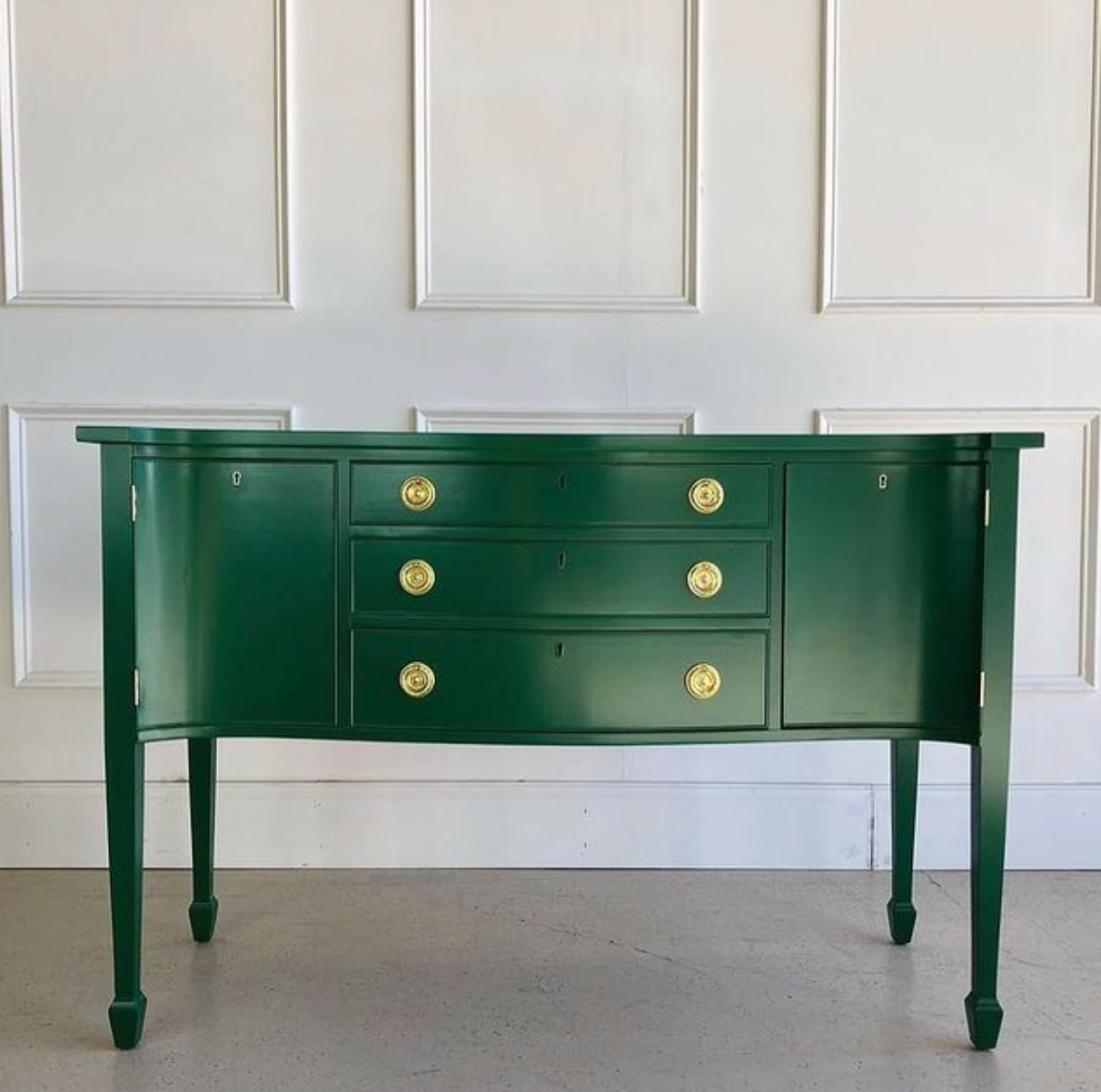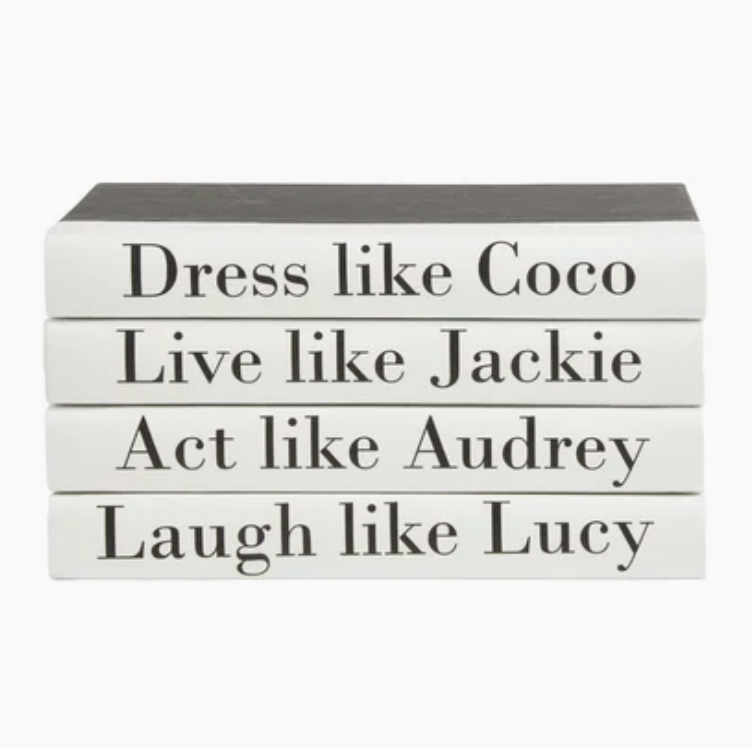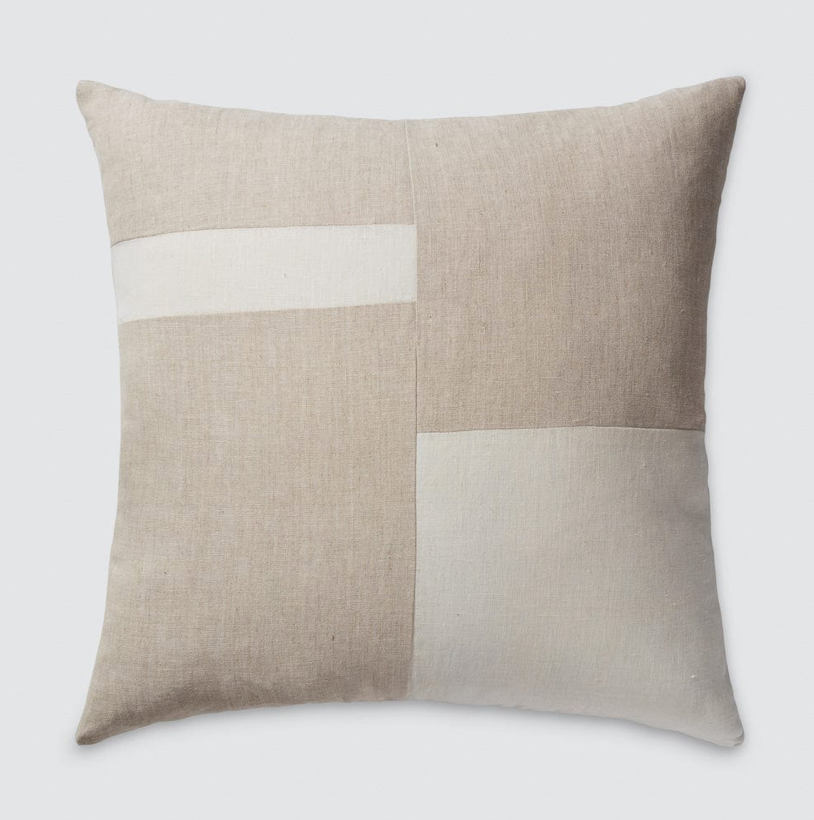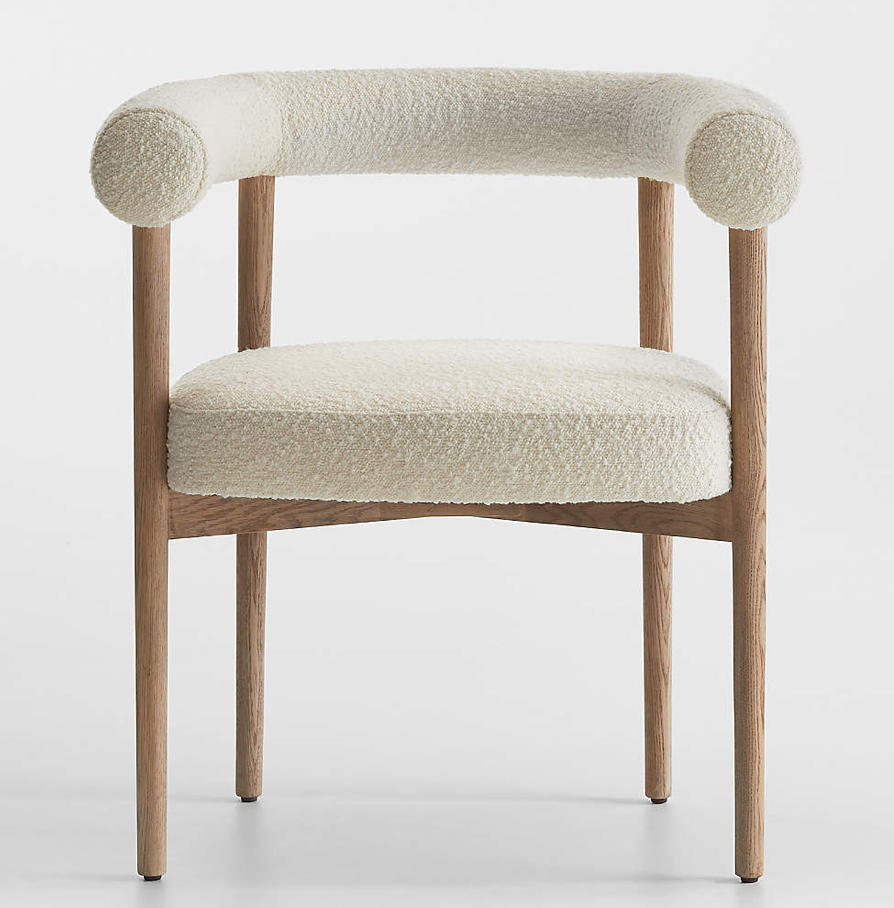A couple of years ago I was looking for inspiration for a built-in shelving project in my living room. I wasn’t sure what I wanted, but I had the obstacle of a load bearing column in my living room, as well as multiple architectural details in that contradicted each other. I knew that I didn’t want my built-ins to harken back to the 1990’s, I just couldn’t stand the thought of that. With that said, there are some Federal style architectural elements in my home, but then the windows framing in my space is modern, and really reminded me of the shape of a drywall niche. After staring at the wall that would eventually transform into shelving, I realized that by going with the idea of a drywall niche, I would be able to disguise the column that was interfering with my design plan. By duplicating the column on the opposite side of the wall, this created the encasement the for the shelving that I wanted. Once the decision was made I absolutely fell in love with the simple, modern lines that the drywall niche created, and the entire space feels so custom and specific to my personality. This new surface in my living room provides a platform for books, accessories, and items that tell the story of lives of the people in our family. Once I made the decision to create the drywall niche shelves in my home, I began to notice this type of shelving everywhere. Is that how it always goes? Once something is top of mind you see it everywhere! One added benefit of this type of shelving is that you or your contractor can just use plywood and drywall to complete the project, no expensive, high end wood or staining is needed! For more inspiration built-in shelving check out this link: https://www.pinterest.com/search/pins/?q=drywall%20niche&rs=typed
The image above is provided by Greige Design Company.
